
Call or Text: (208) 891-7082
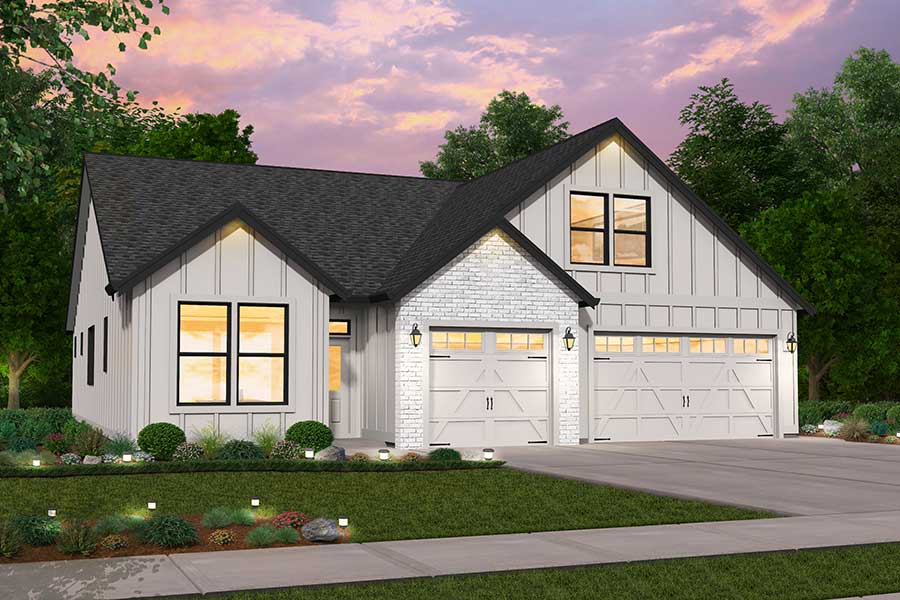 2619 SF | Lakeville
2619 SF | Lakeville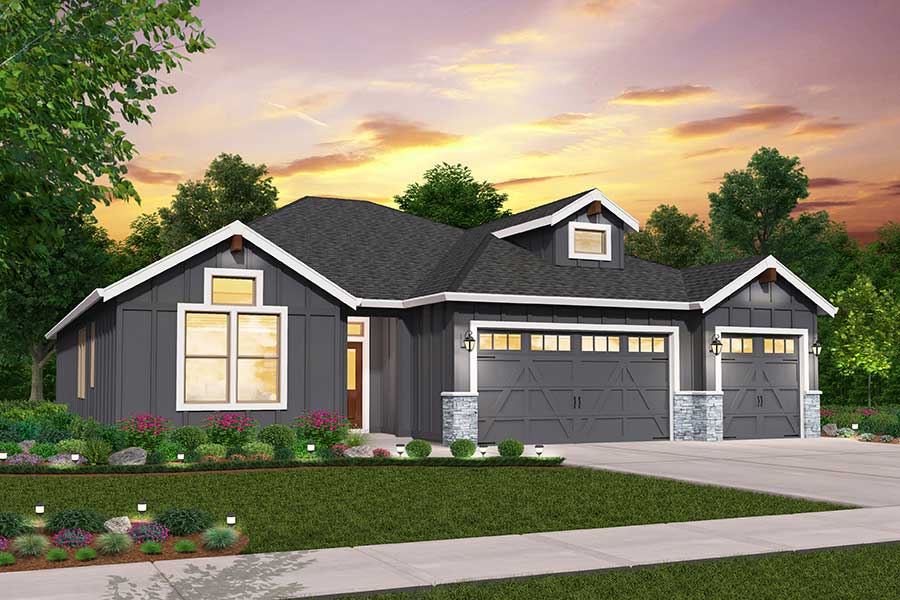 2662 SF | Arlington Multigenerational
2662 SF | Arlington Multigenerational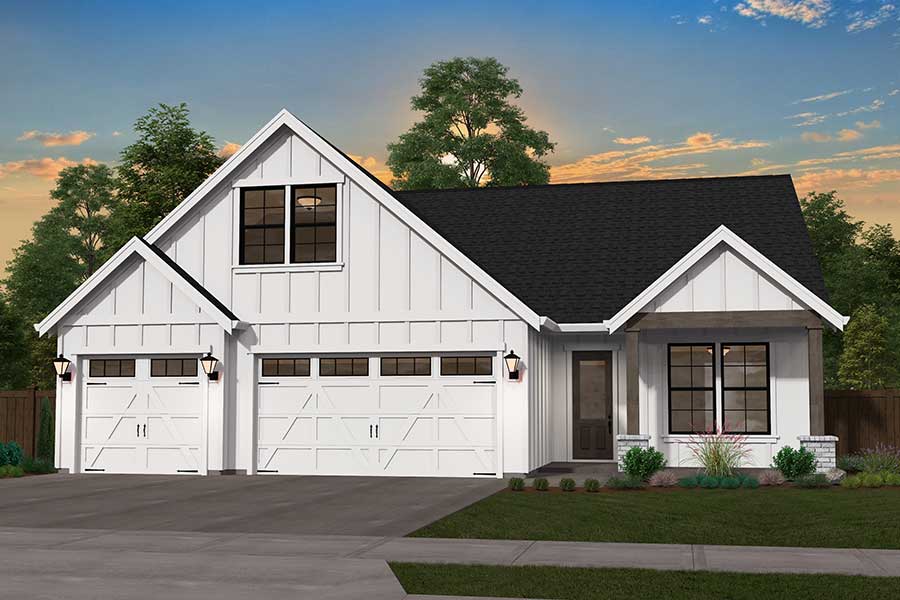 2827 SF | Augusta
2827 SF | Augusta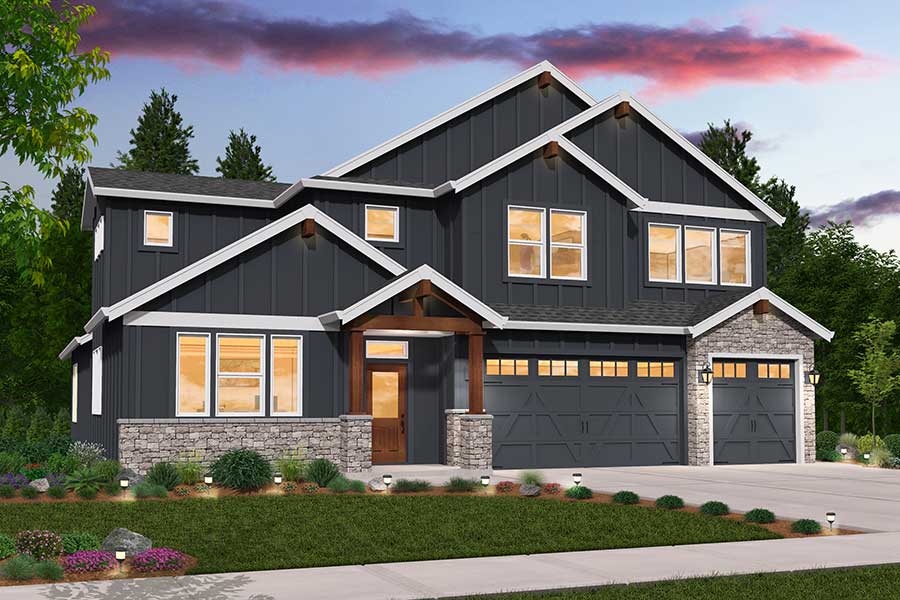 3418 SF | Hancock
3418 SF | Hancock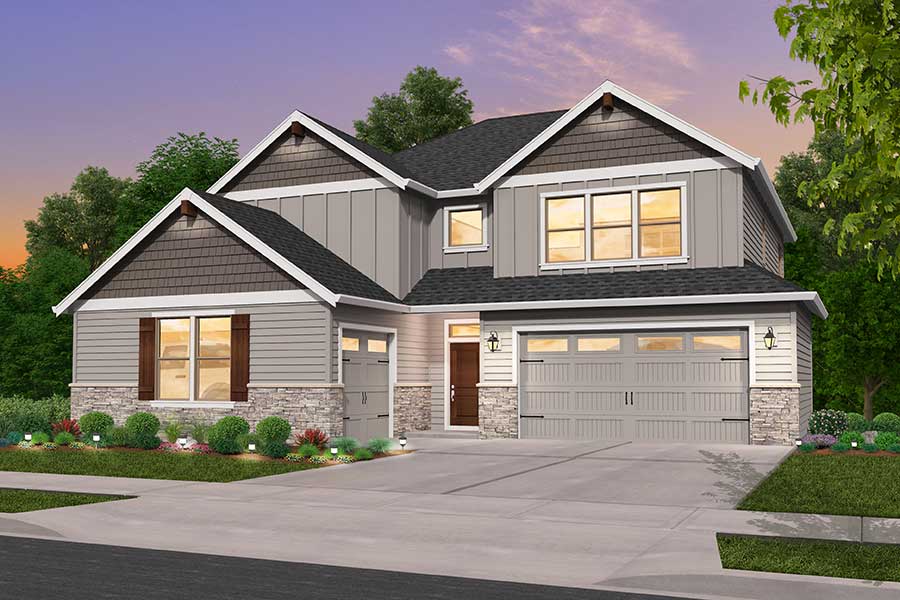 3570 SF | Fairmount Multigenerational
3570 SF | Fairmount MultigenerationalAt Generation Homes Northwest, we are proud to build more than just a home — we build legacies to last a lifetime. We partner with talented designers and the highest quality brands to deliver premium standard features that are beautiful, energy-efficient, and reliable.
Our standard is to build each home packed with superior products and finishes — connect with our experts for a complete list of included features.
Providing Security, Comfort, & Control
Blending Beauty & Function
Making Memorable Impressions
Your Style & Our Design Expert
Community Address: 519 Triumph Drive Middleton, ID 83644
Phone: (208) 891-7082
Contact: info@generationhomesnw.com
From I-84 East:
From I-84 West:
For a limited time Generation Homes Northwest is offering $10,000 on all Idaho homes.
Our flexible program lets you choose how your discount is applied: